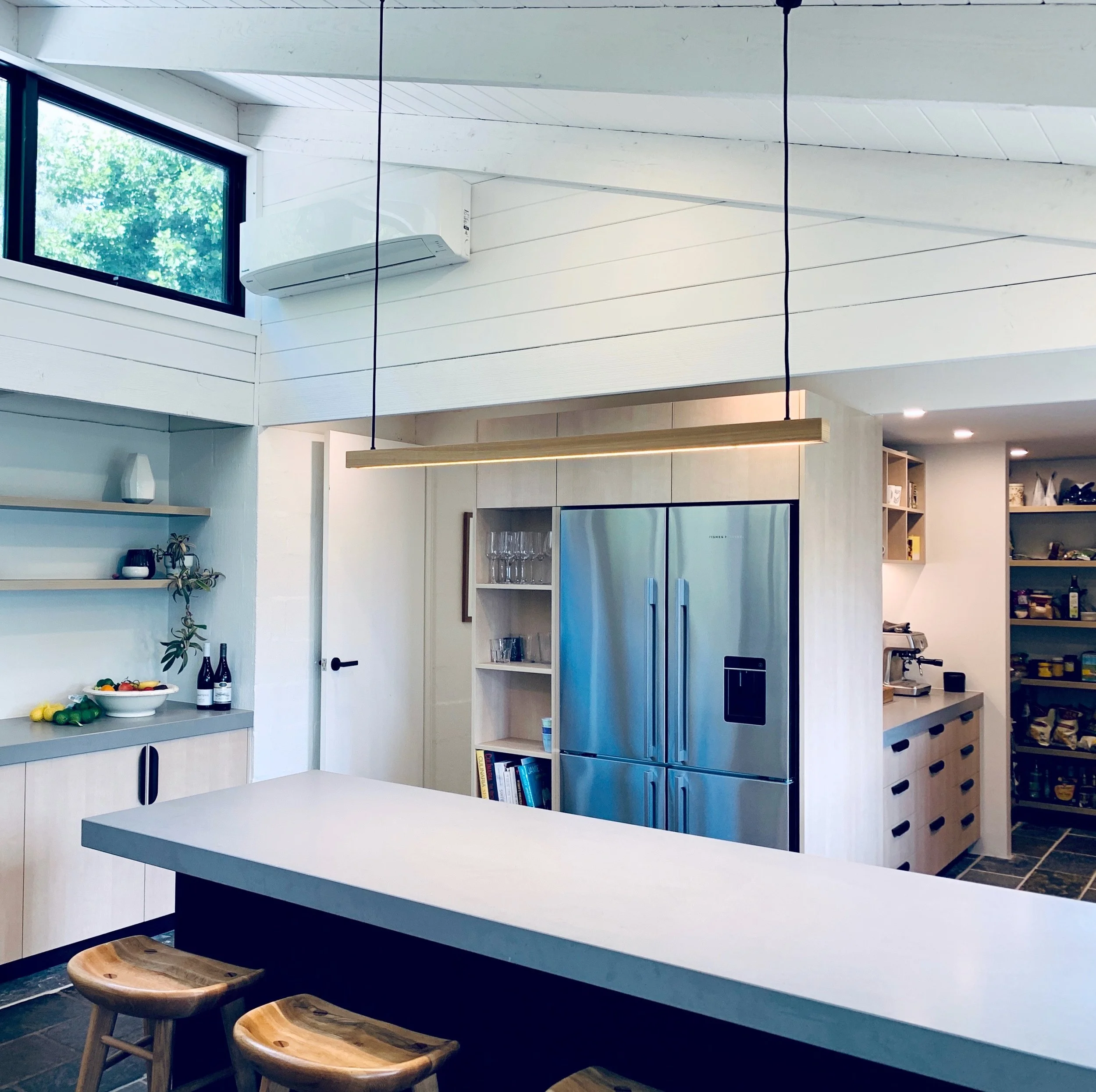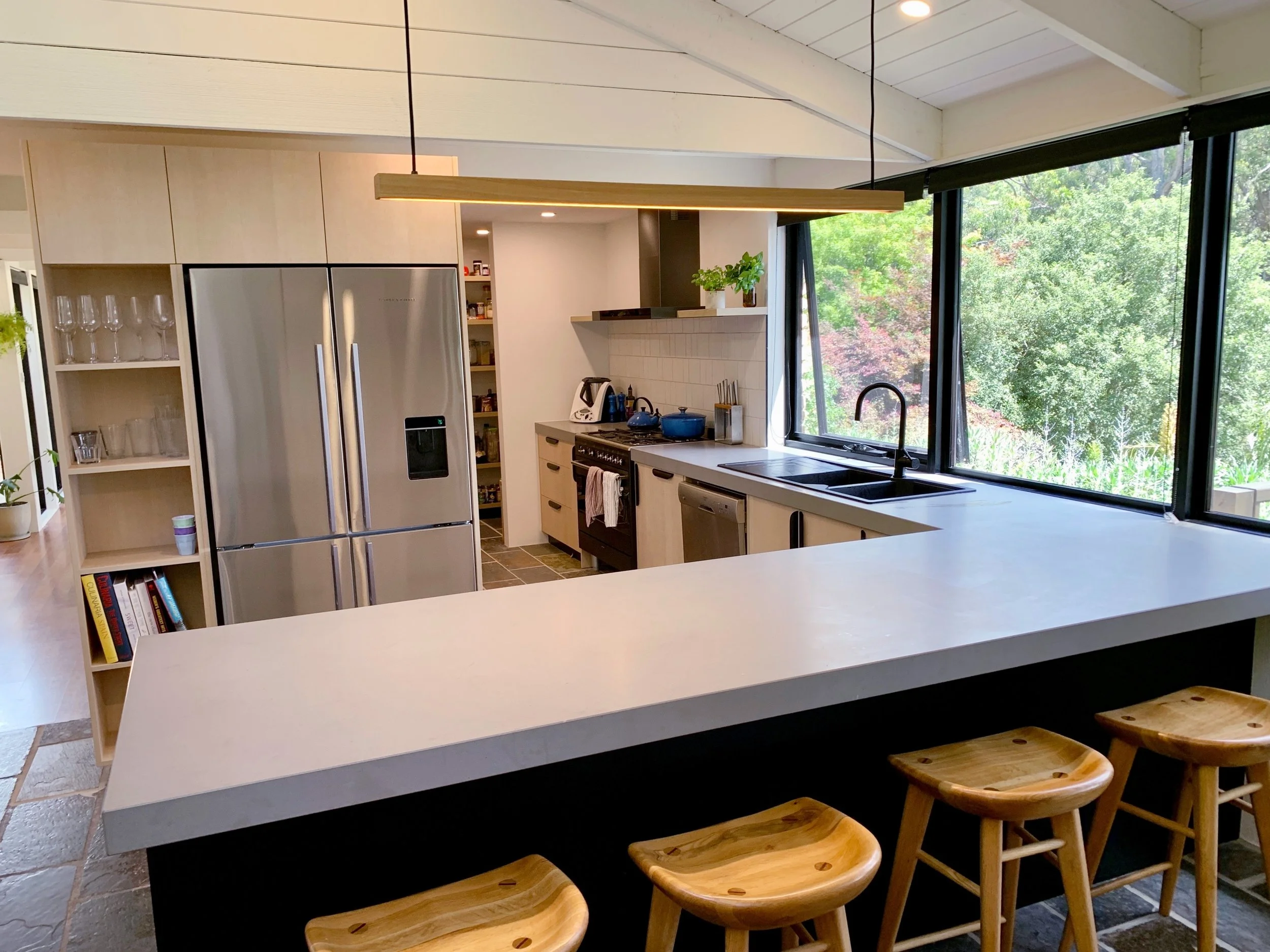Kitchen Design - Ferny Creek
Kitchen Design Brief
The lovely owners of this kitchen had recently bought the property and needed to upgrade it to suit their lifestyle. They wanted to stay true to the original style of this Fasham Johnson's home and complement the natural surroundings.
The client's wishes for their new kitchen were to include the following;
Allow more open storage areas for immediate access to glassware, cups, plates, etc.
Obtain more functional storage, including a hidden bin area and a home for the cordless vacuum.
An open pantry area to store food and a microwave
The new kitchen compliment the original style of the home, allowing the natural light to highlight the space while maintaining the views
Maintain clean, modern lines.
Design Outcome
By enclosing and incorporating a small outdoor courtyard, we made the kitchen larger and created additional functional storage and an open pantry space. The entire kitchen was revamped with new cabinetry and benchtops. A neutral, calming colour scheme ensured the beautiful views remained a focal point, harmonizing with this new, fantastic kitchen.
| Client Testimonial |
Kate & Lance - Ferny Creek
"We wouldn't have the kitchen we have today if not for Max. She was totally great at offering us expert advice and ideas whilst still incorporating our own requests on style and functionality. Max was easy to work with and communicate with throughout the process. It's worth every penny to ensure you get the design right first and maximize what you have to work with. Would definitely recommend Max to anyone contemplating a renovation or build."





