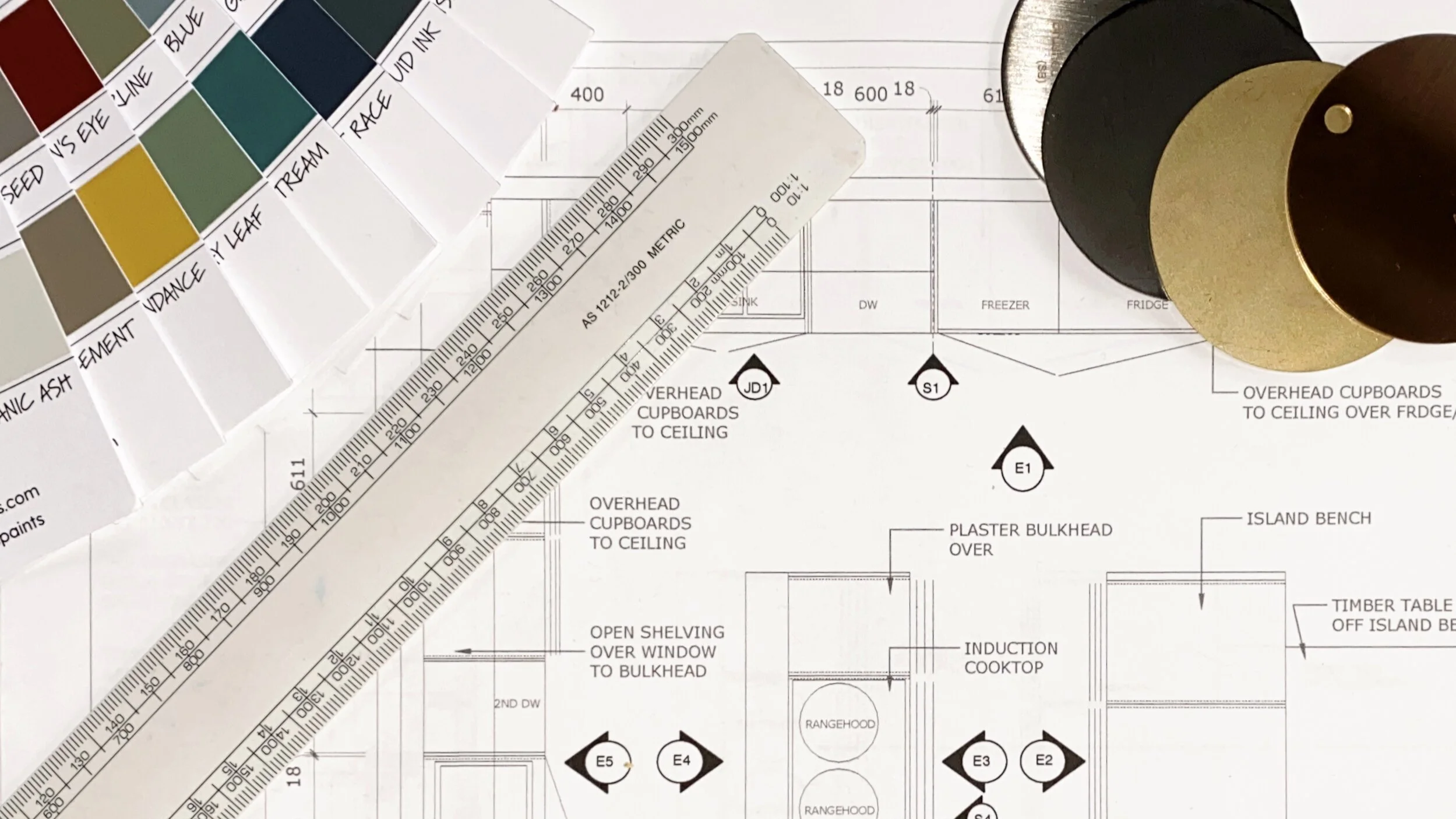FLOOR PLAN REVIEW
If you have just moved into a new home, are building one, or are considering renovating but unsure where to start, I can help. I will review your floor plan & assess its durability, flow, flexibility, and furniture placement.
By working with Interior Plans, you will benefit from my experience as an Interior Designer and renovator (I've personally renovated five homes). I will explore various floor plan options, assess your needs, optimize functionality and storage, and improve your home's flow while providing practical solutions. Working out your interior plans first is the best way; it can be costly to change council plans, redraw plans, or have the builder change something they have already constructed.
A well-designed floor plan can save you money in the future, as you will have the confidence to know your home functions well and will grow with your family and lifestyle. Remember, your builders and team are not mind readers; they need you to communicate what you want.
This service may include the following;
Briefing meetings to discuss current plans and & wishes
2-3 Concept design drawings of possible design solutions considering furniture layout, cabinetry, storage functionality and flow.
Design meeting to discuss recommendations
If applicable, one set of variations after the design meeting
Detailed PDF floor plan with dimensions & key elements
Assessment of electrical plan/lighting plan
3D imagery
Let’s start defining and designing the perfect floor plan!

